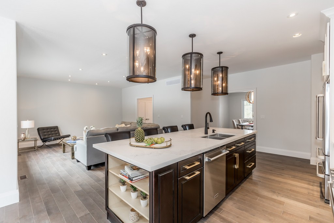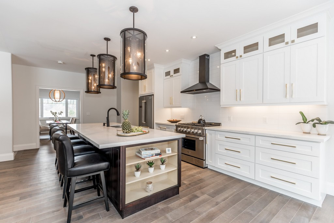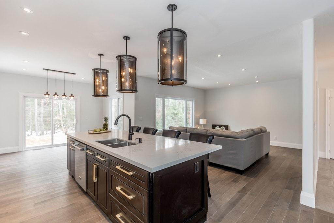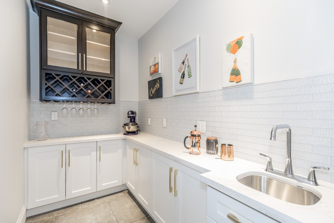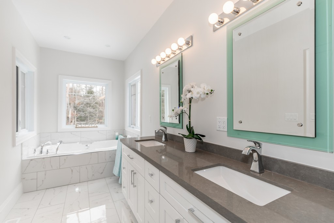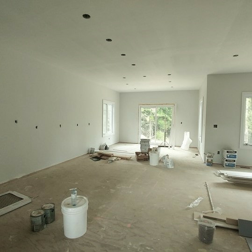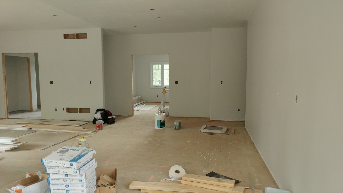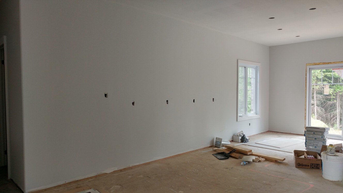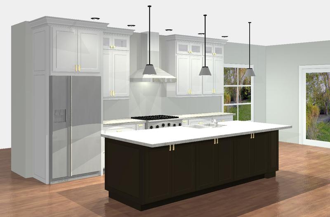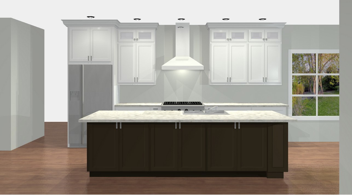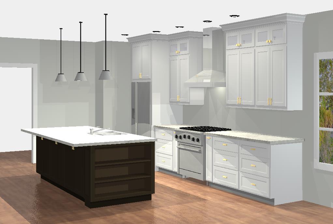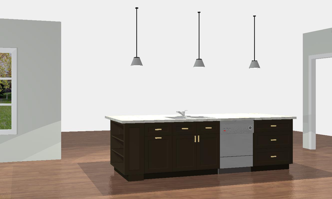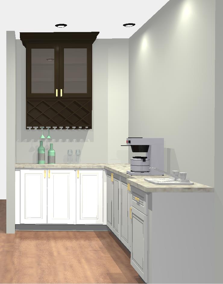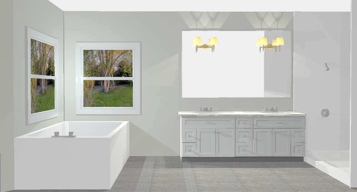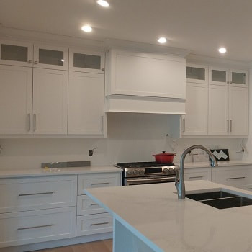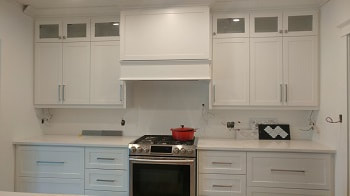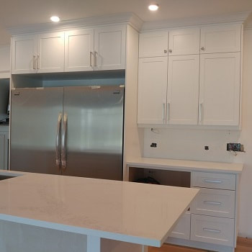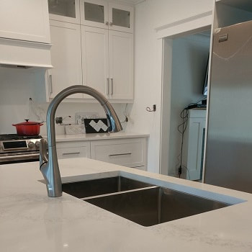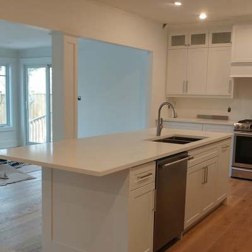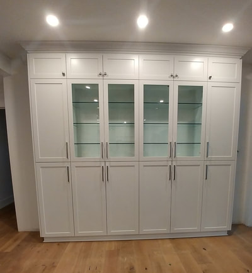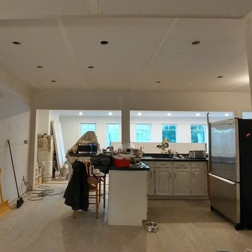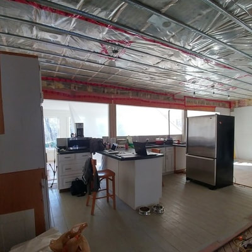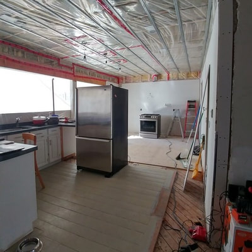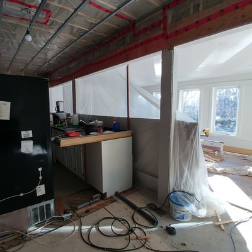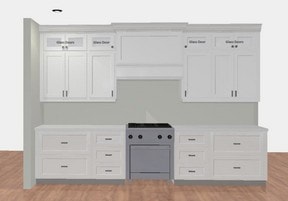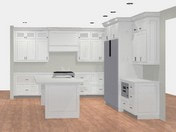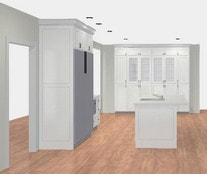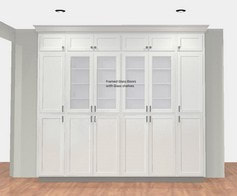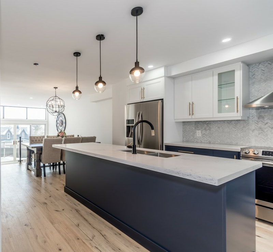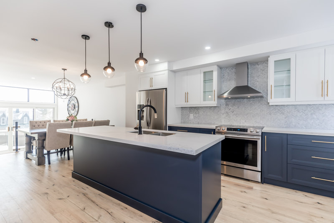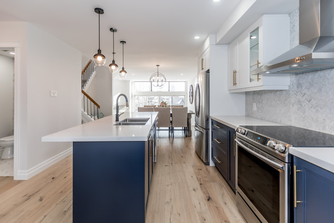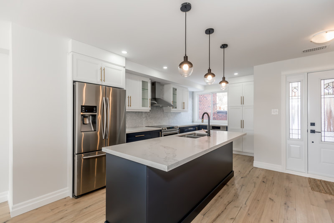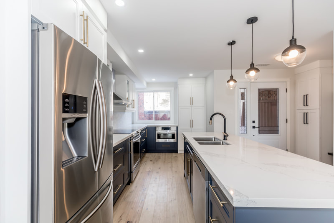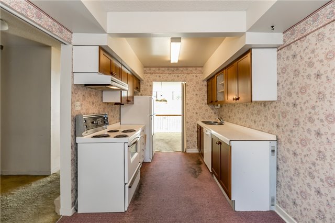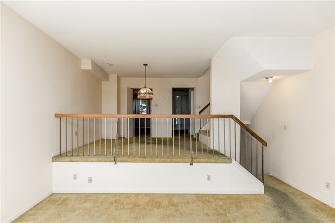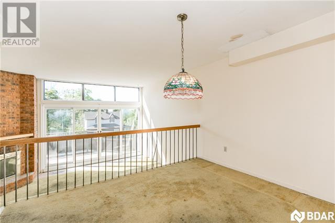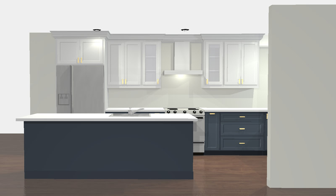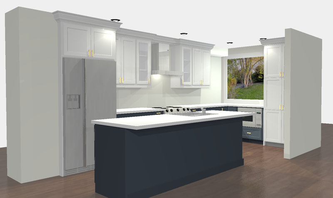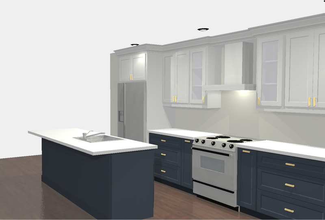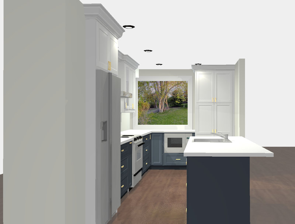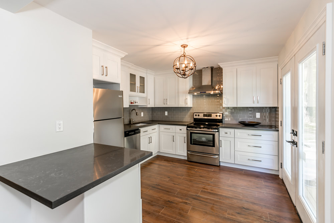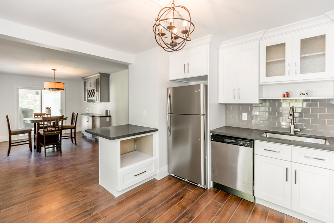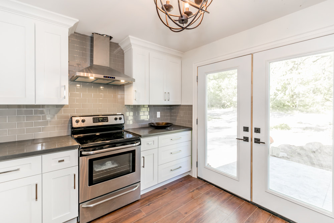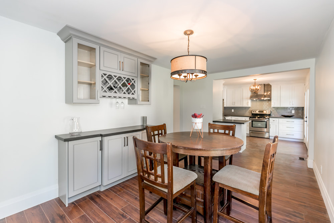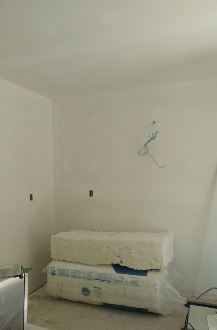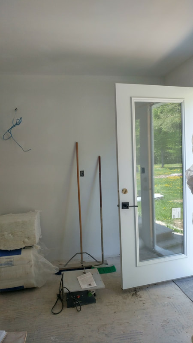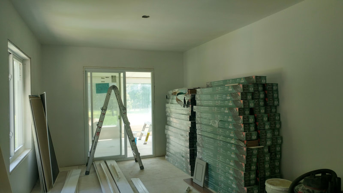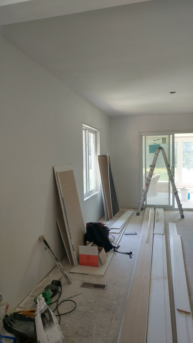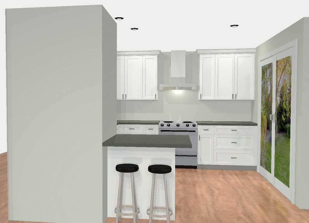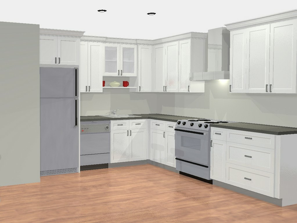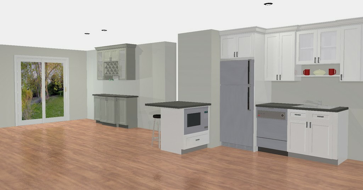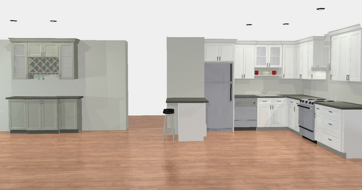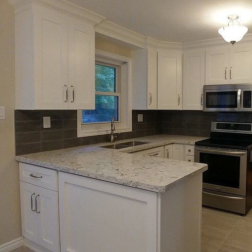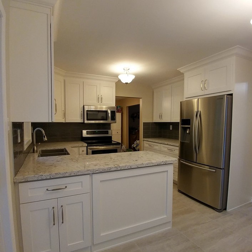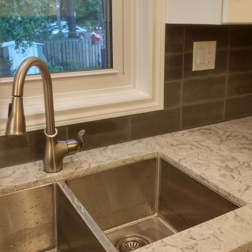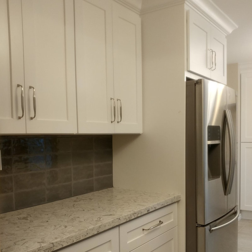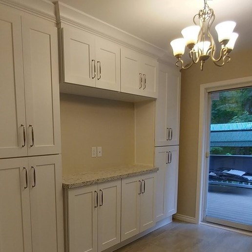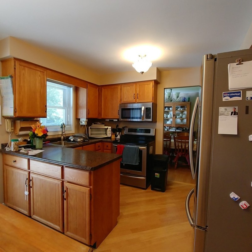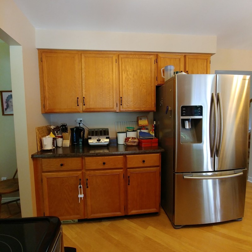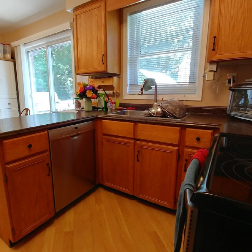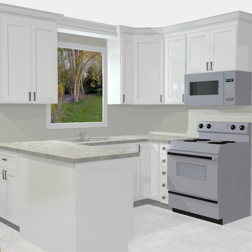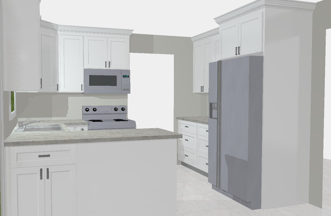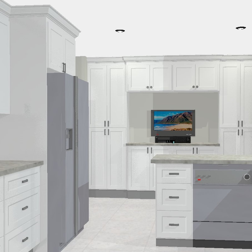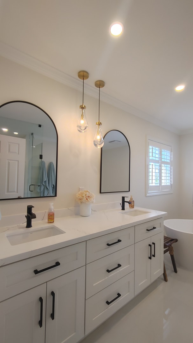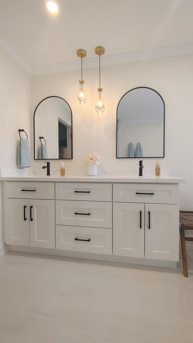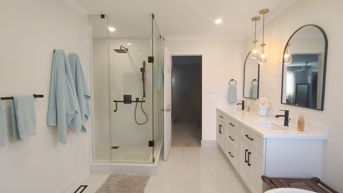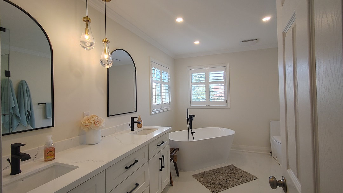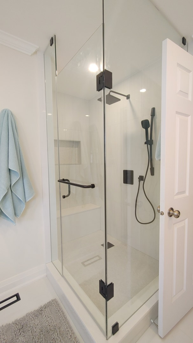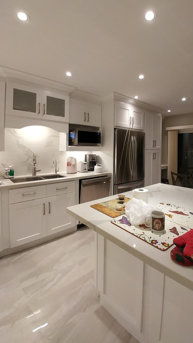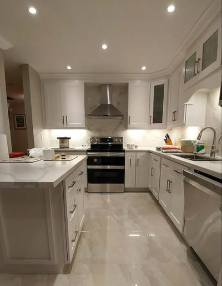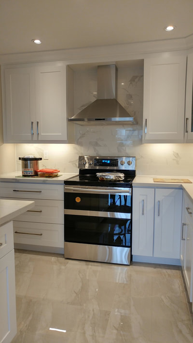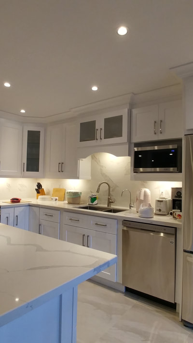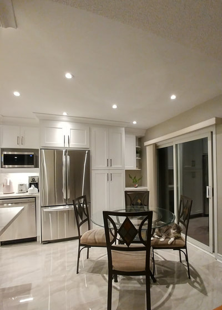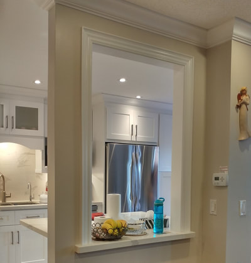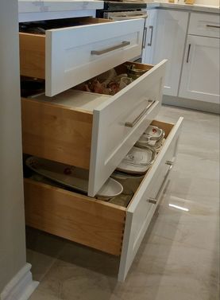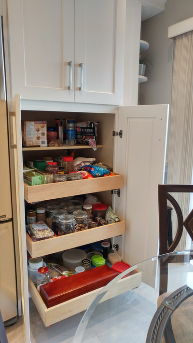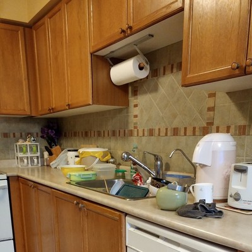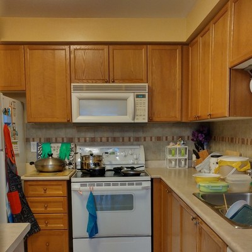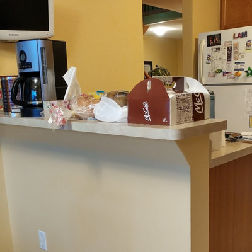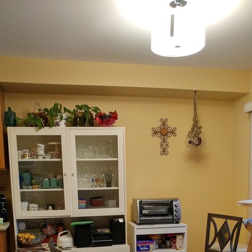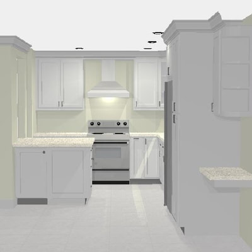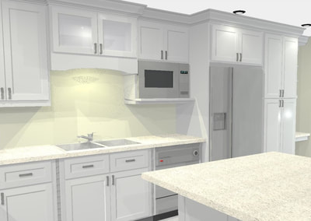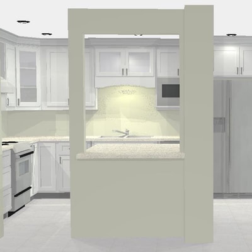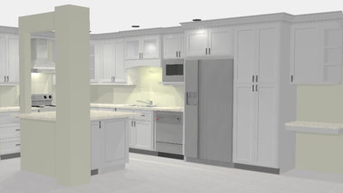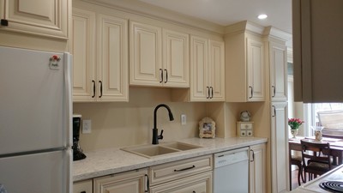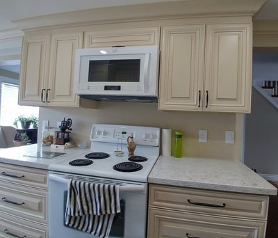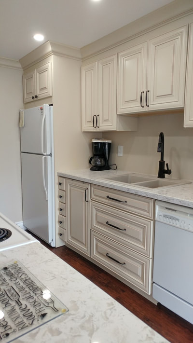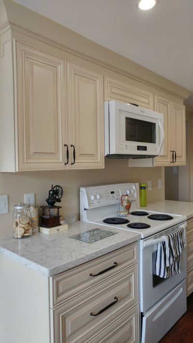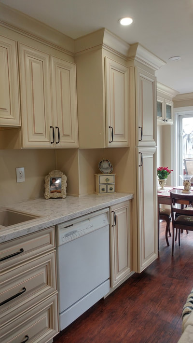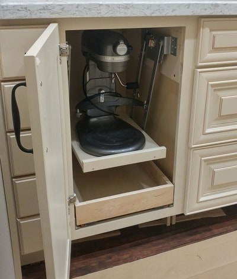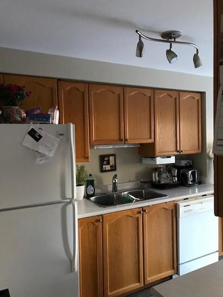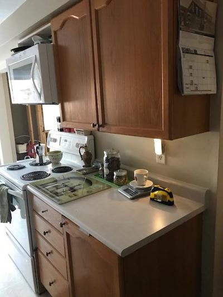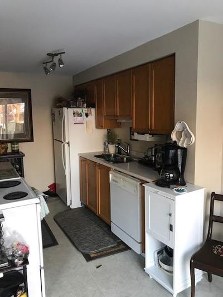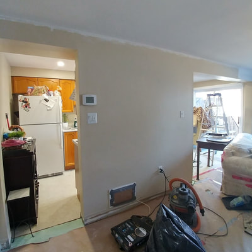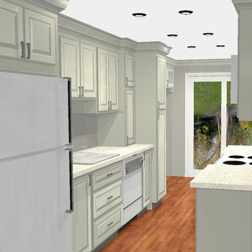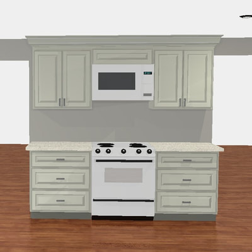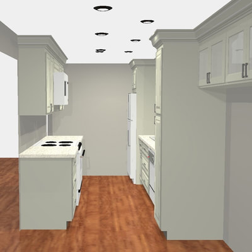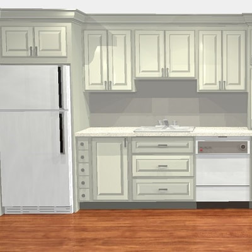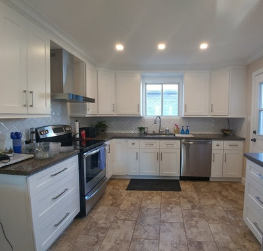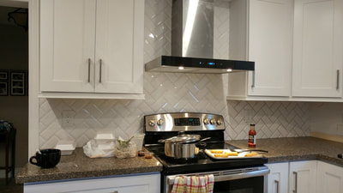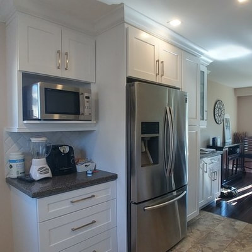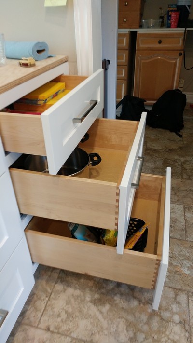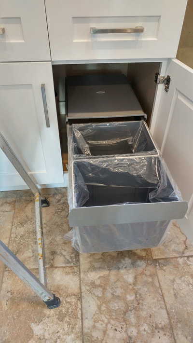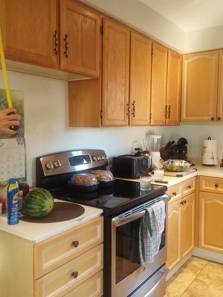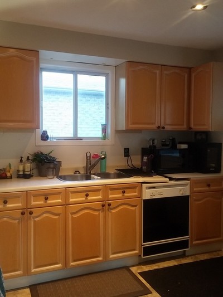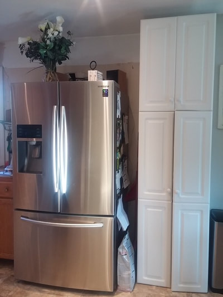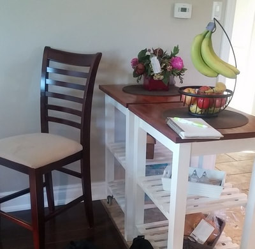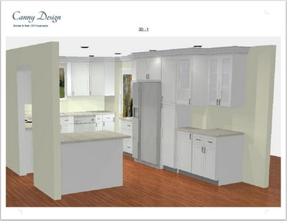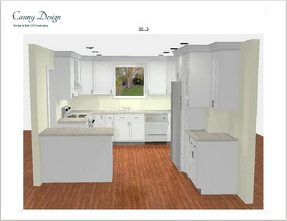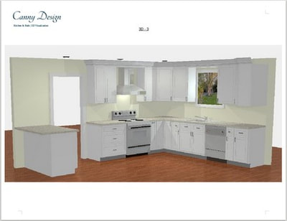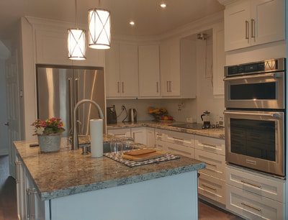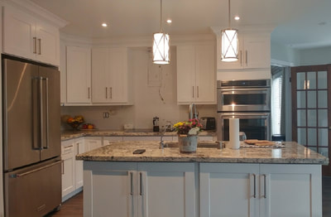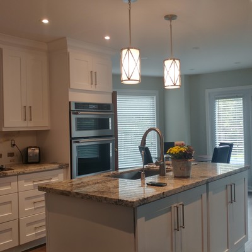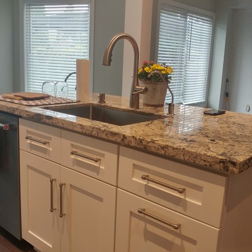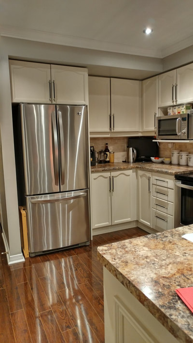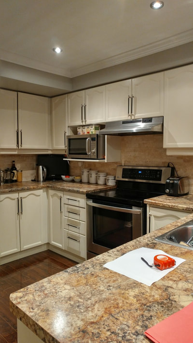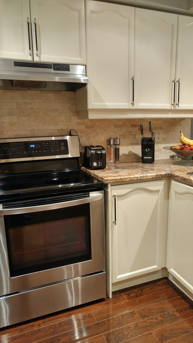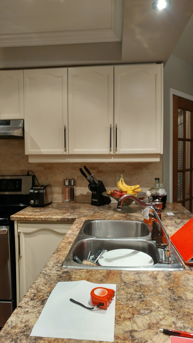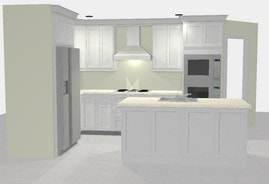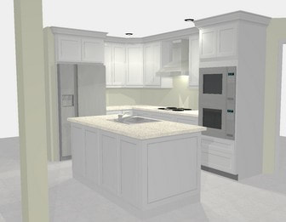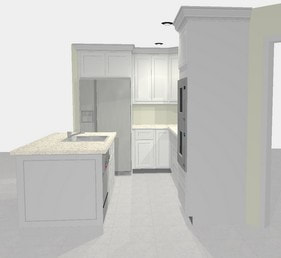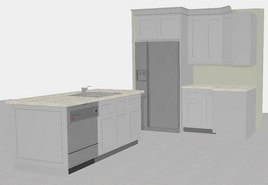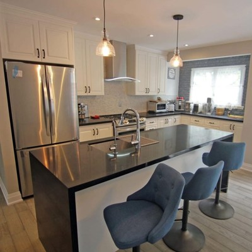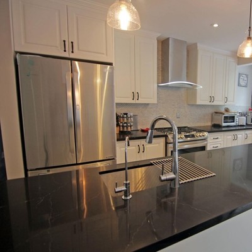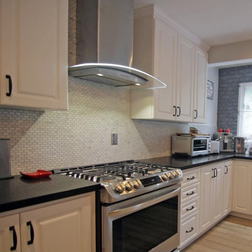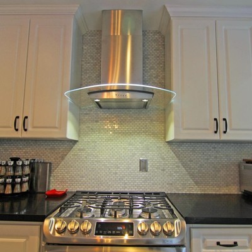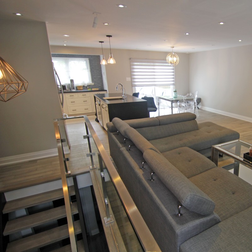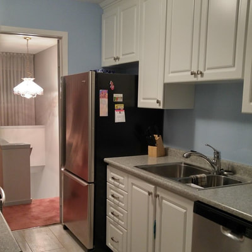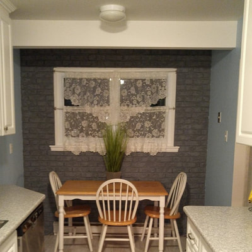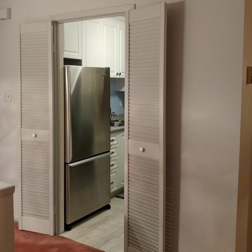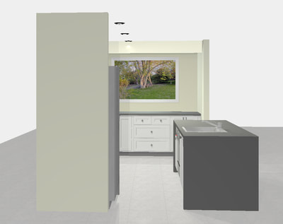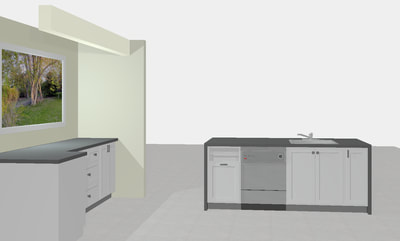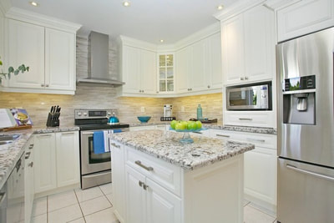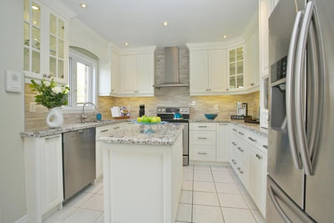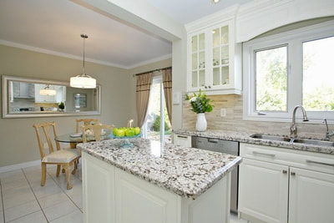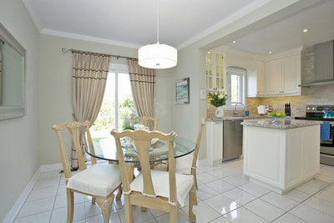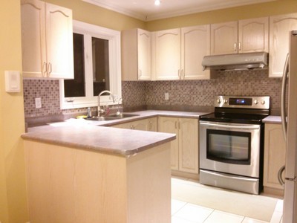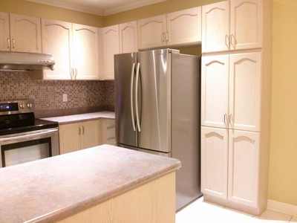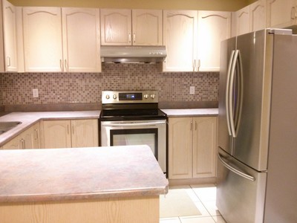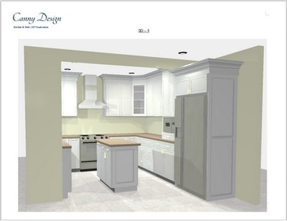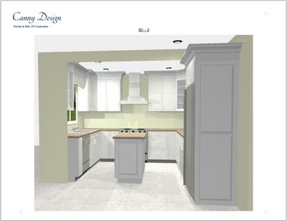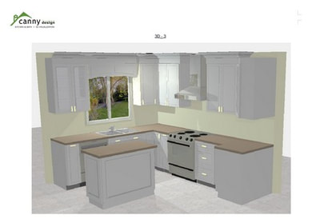Kitchen & Bath Renovation in Midhurst, Ontario
Feature Line 100% Solid Hardwood Door Cabinets -- White Shaker Door Style, Espresso Door Style
DESCRIPTION ↓
This newly built 2800 sqft unique home is situated on a 1.5 acre lot backs onto beautiful.......... »
This newly built 2800 sqft unique home is situated on a 1.5 acre lot backs onto beautiful.......... »
|
This newly built 2800 sqft unique home is situated on a 1.5 acre lot backs onto beautiful woodlands providing privacy and peacefulness. Inspired by the natural setting and the exquisite contemporary interiors, white shaker cabinets in the perimeter kitchen area were incorporated with stained espresso cabinets in the large island for a subtly contrasting and elegant style. The combination adds depth and sophistication and gives more drama. The kitchen evokes an open and welcoming feel to the room. A butler’s pantry behind the kitchen was catered to the taste of luxury buyers in the neighborhood. We also completed the master ensuite with simple lines vanities and quartz stones countertop that translates well to the room settings. This picturesque home was set for the new homeowners to enjoy for years to come.
|
Kitchen Renovation in Burlington, Ontario
Custom-Made Cabinets
Description ↓
THIS SPECTACULAR HOUSE IS LOCATED ON A PREMIUM BREATH-TAKING RAVINE LOT.......... »
THIS SPECTACULAR HOUSE IS LOCATED ON A PREMIUM BREATH-TAKING RAVINE LOT.......... »
|
|
We were hired by the homeowners to custom build a new kitchen amidst their complete house renovation project. This spectacular house is located on a premium breath-taking ravine lot surrounded by mature trees. While a modern-rustic theme has been set for the house, the custom white kitchen cabinets and the beautiful white calacatta quartz blends well with the exquisite engineered French Oak hardwood flooring and the fresh, crisp yet sophisticated wall color. The kitchen harmonizes with the soft palette throughout the house. The big island is the family's gathering hub which provides 6 seats to serve their everyday use. A formal dining table will be placed in front of the pantry and the stemware and china displays will be a perfect complement to the dining table. This project was completed under detailed project management along with superb trade works. A modern, clean lined yet subtle kitchen was curated for a gorgeous family!
|
Renovation in Downtown Barrie, Ontario
Custom-Made Cabinets
DESCRIPTION ↓
It creates a more furnished look than an all-white kitchen would have........... »
It creates a more furnished look than an all-white kitchen would have........... »
|
This condo townhouse in downtown Barrie boasts an exceptional views of Kempenfelt Bay. The new homeowners wanted to totally renovate it with a contemporary vibe and our major task was to custom build a clean lines kitchen in the unit. The wall removal from the hallway revealed the greatest potential of the kitchen space which allowed us to make the most of the kitchen’s layout. We started the work by creating a two-toned with navy on the bottom cabinets. It creates a more furnished look than an all-white kitchen would have. The well chosen serene and subtle white marble vein quartz countertop blends in well with the environment. The island sink creates a way to gain more counter spaces for the perimeter kitchen and to make sense of the kitchen flow through the space. A built-in microwave oven adds more function in the pantry wall while drawers, lazy susan, garbage centre, tray organizer and spice rack are built into every possible space. The marble herringbone backsplash, matte black faucet, modern bronze hardwares and oil rubbed bronze pendants all add glamour to this kitchen. It turned out to a streamlined, organized and stylish kitchen.
|
Kitchen & Wine Bar Renovation in Oro-Medonte, Ontario
Feature Line 100% Solid Hardwood Door Cabinets -- White Shaker Door Style, Greige Door Style
DESCRIPTION ↓
We have created a "small space, great style" kitchen for this lovely new home........... »
We have created a "small space, great style" kitchen for this lovely new home........... »
|
This Oro-Medonte’s bungalow was fully renovated inside out by a custom home builder, and we were hired to build a new kitchen and a wine bar in it. Following the original layout of the spaces, we have created a “small space, great style” kitchen and wine bar for this lovely new home. With attention to details and subtle modern touches in this transitional kitchen, we made it a great appeal to buyers. In the GTA’s cooling single detached housing market, this home was sold in two weeks. It proves that well designed kitchens always speeds up sales and adds value to properties in any market!
|
Kitchen Renovation in Holland Landing, Ontario
Feature Line 100% Solid Hardwood Door Cabinets -- White Shaker Door Style
DESCRIPTION ↓
They wanted a completely updated look in addition to more drawers and organized........... »
They wanted a completely updated look in addition to more drawers and organized........... »
|
After living in their home for many years, the retired couple decided it was time to renovate their kitchen. They wanted a completely updated look in addition to more drawers and organized storage. We kept the existing U-shaped layout because it functioned well and no extra time and budget was required on relocating the electrical and plumbing. Furthermore, the new stretch up to the ceiling upper cabinets give more storage. With the maximized stove wall space, we were able to create a bigger zone for cooking. A two-tiered wooden lazy susan and a spice drawer was a smart storage solution for the extended zone. The two shallow pantries and the TV cabinet column in the eat-in area not only enhanced the storage function, but also enriched the informal dining setting. Clever storage enabled the space to remain clutter free. Thanks to the couple’s tasteful choices of backsplash tiles, quartz stone countertop, porcelain floor tiles, and our teams’ professional work of putting everything together, this all combined perfectly to create an open and calming space to cook, dine, and entertain friends and family.
|
Master Ensuite Bathroom Renovation in Barrie, Ontario
Feature Line 100% Solid Hardwood Door Cabinets -- White Shaker Door Style
DESCRIPTION ↓
The REMODEL of this beautiful MASTER ENSUITE BATHroom features THE HARDWOOD VANITY.......... »
The REMODEL of this beautiful MASTER ENSUITE BATHroom features THE HARDWOOD VANITY.......... »
|
|
The remodel of this beautiful master ensuite bathroom features the maple hardwood vanity cabinet and a new glass shower stall. The glow of the pendant lightings gives an unique glamor and grace to this space. This project began with the homeowners' beloved pendant lightings choice, the simple but dramatic transformation took shape then. A new shaker white vanity with veined pattern quartz countertop, a new glass shower with seating bench and shampoo niche, a new freestanding bathtub, modern matte black hardware and an arch mirror added to the design, we made this master ensuite bathroom interesting and impactful to the homeowners to be obsessed with.
|
Kitchen Renovation in Aurora, Ontario
Feature Line 100% Solid Hardwood Door Cabinets -- White Shaker Door Style
DESCRIPTION ↓
This spacious townhouse has a load bearing wall stands along the walkway.......... »
This spacious townhouse has a load bearing wall stands along the walkway.......... »
|
|
This spacious townhouse has a load bearing wall stands along the walkway, which separates the kitchen from the living and dining area. We decided to open a pass-through on the wall to bring in much needed light to the space. Further, we constructed a peninsula to flow over the pass-through to connect the kitchen and the rest of the house. Inside the kitchen is a mix of arched valance, fluted pilaster, wall end shelves, rain patterned glass-front cabinet doors and crown moldings. With the newly renovated fresh and updated designed kitchen, the result is a much more inviting home for our clients!
|
Kitchen Renovation in Barrie, Ontario
Feature Line 100% Solid Hardwood Door Cabinets -- Creme Glazed Door Style
DESCRIPTION ↓
Elegance and comfort hold hands in this house.......... »
Elegance and comfort hold hands in this house.......... »
|
|
Elegance and comfort hold hands in this house. This house is composed of traditional elements as well as creative and artistic decorations. Our feature line creme color 100% maple glazed hardwood cabinets which are manufactured with great attention to details and finishes help to create a cohesive look in the home. The homeowner bakes a lot, instead of placing the stand mixer on the counter top or store it in the basement, we installed a mixer lift for it in a lower cabinet. This mechanism gives her much enjoyment during baking and extra counter spaces are well saved for other tasks. We also extended the kitchen beyond the pipe column to create more counter spaces. A pantry with pull out trays was installed for more storage area. A beautiful, practical and timeless new kitchen was created.
|
Kitchen Renovation in Bradford, Ontario
Feature Line 100% Solid Hardwood Door Cabinets -- White Shaker Door Style
DESCRIPTION ↓
This lovely open concept kitchen is designed with delicate attention to details and finishes.......... »
This lovely open concept kitchen is designed with delicate attention to details and finishes.......... »
|
|
This lovely open concept kitchen is designed with delicate attention to details and finishes. With the peninsula on one side and the comfortable lounge area next to the dining room area, this space is versatile and suitable for both family enjoyment and party gatherings. The result is a beautiful, cozy and timeless kitchen that our clients love!
|
Kitchen Renovation in Oakville, Ontario
Feature Line 100% Solid Hardwood Door Cabinets — White Shaker Door Style
DESCRIPTION ↓
Located in the desirable Oakville community, the homeowners are very fond of.......... »
Located in the desirable Oakville community, the homeowners are very fond of.......... »
|
|
Located in the desirable Oakville community, the homeowners are very fond of their house. They appreciate quality and details and we were hired to create an elegant and functional new kitchen for them. The original kitchen was dated with lacked quality finishes and inefficient layout. We reconfigured the floor plan so that spaces were opened up to better connect with the eat-in area and the living room. The new kitchen layout with an island and a double wall oven provides a seamless look to the kitchen. The storages at the back of the island were used in a clever way to store small kitchen appliances and smaller items by the homeowners. The granite stone countertop was handpicked by the homeowners at our stone tours with them. The beauty of the natural stone created a timeless luxury for the rest of the house to follow.
|
Kitchen Renovation in Holland Landing, Ontario
Custom-Made Cabinets with Waterfall Island
DESCRIPTION ↓
The black waterfall island with its marble veins spilling over the waterfall edges creates.......... »
The black waterfall island with its marble veins spilling over the waterfall edges creates.......... »
|
|
Canny Design was hired to transform this kitchen into an open, bright and practical cooking space worthy of a young growing family. As to bring in more natural light into the kitchen and to create a better flow, the wall between the kitchen and the dining room was knocked down so we were able to build a big island in the kitchen. The black waterfall island with its marble veins spilling over the waterfall edges creates a modern and sleek feel and is a dramatic focal point. This large waterfall island and the greyish blue brick wall on the window side is a perfect mix of old and new features. The carefully chosen marble vein quartz countertop, the marble backsplash, the matte black hardwares, the engineered handscraped hardwood floor and the light fixtures pull together nicely and gives a cohesive look. The new kitchen reflects the homeowners' personality and is both practical and aesthetically pleasing!
|
Kitchen Renovation in Richmond Hill, Ontario
Custom-Made Cabinets
DESCRIPTION ↓
We aimed for a transitional approach in renovating this kitchen.......... »
We aimed for a transitional approach in renovating this kitchen.......... »
|
|
We aimed for a transitional approach in renovating this kitchen as to help the property appeal to a broader range of buyers. This custom-made kitchen features simple raised panel doors and drawer fronts, mixing finishes of hardwares, crown moldings, arched valance and glass-front cabinet doors with mullions. These kinds of clean and transitional finishes give the room its unique style. The house was listed and sold in one week. It was a successful strategy and paid off well.
|
